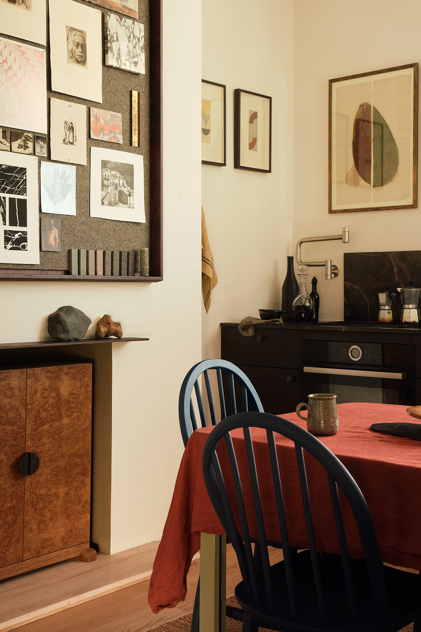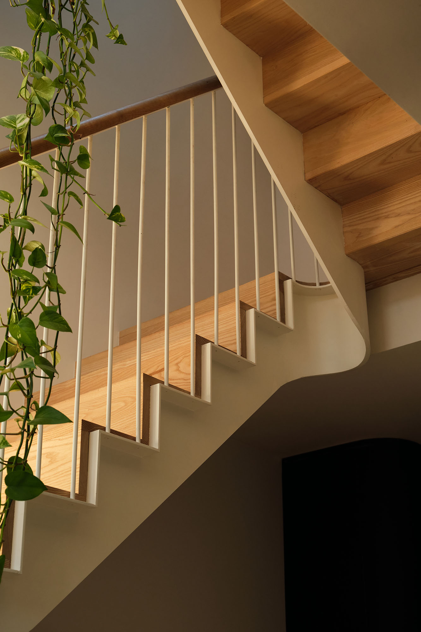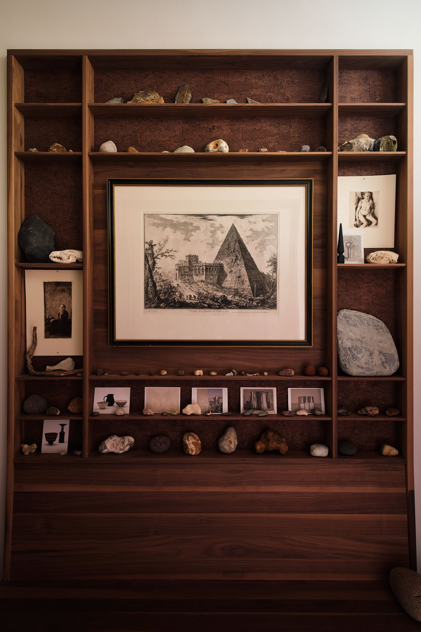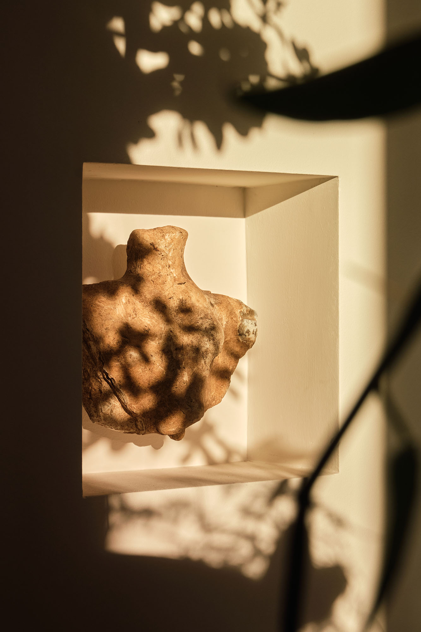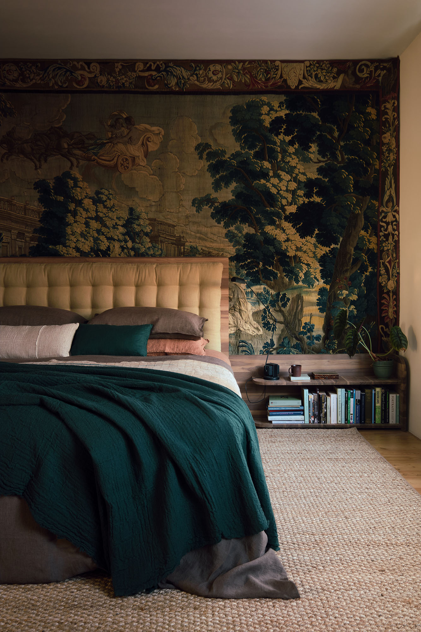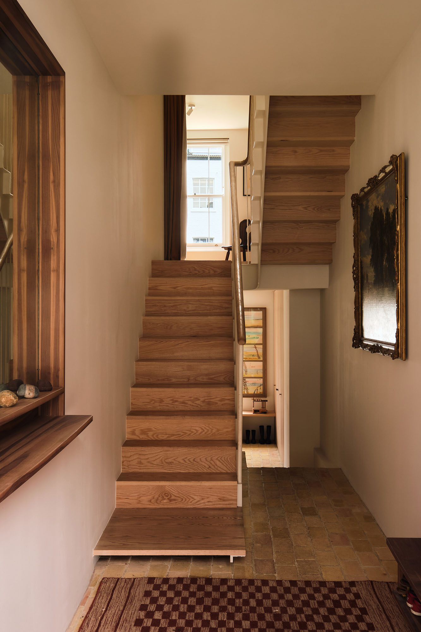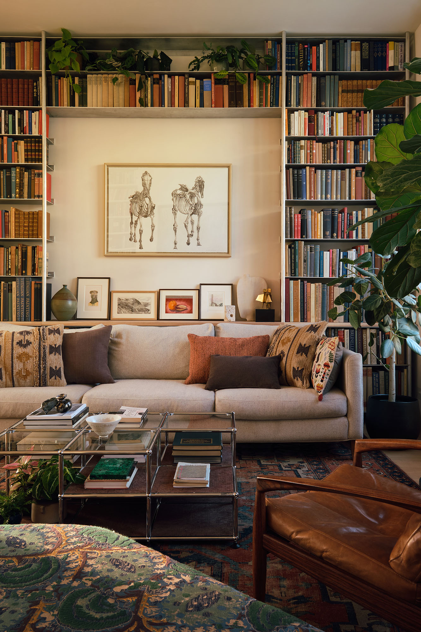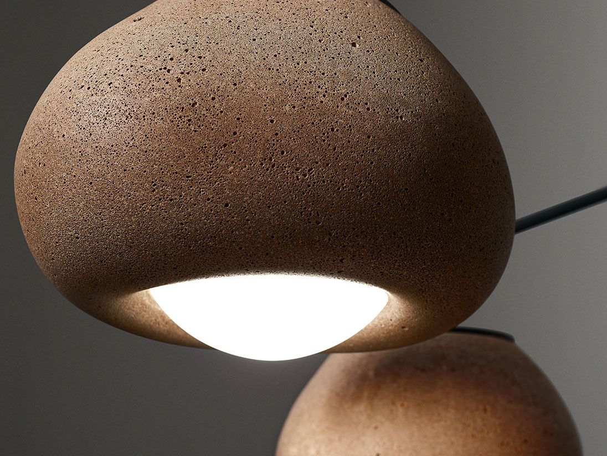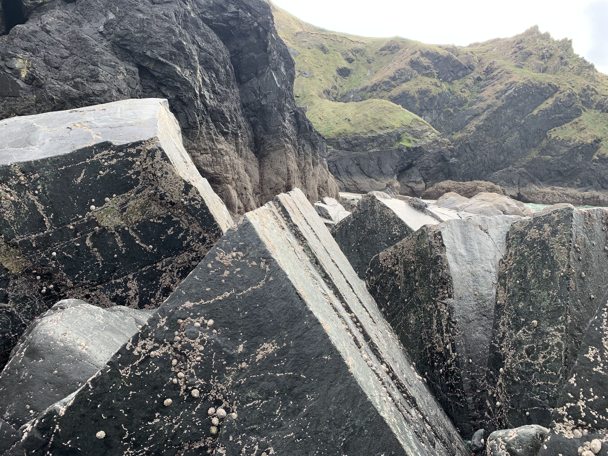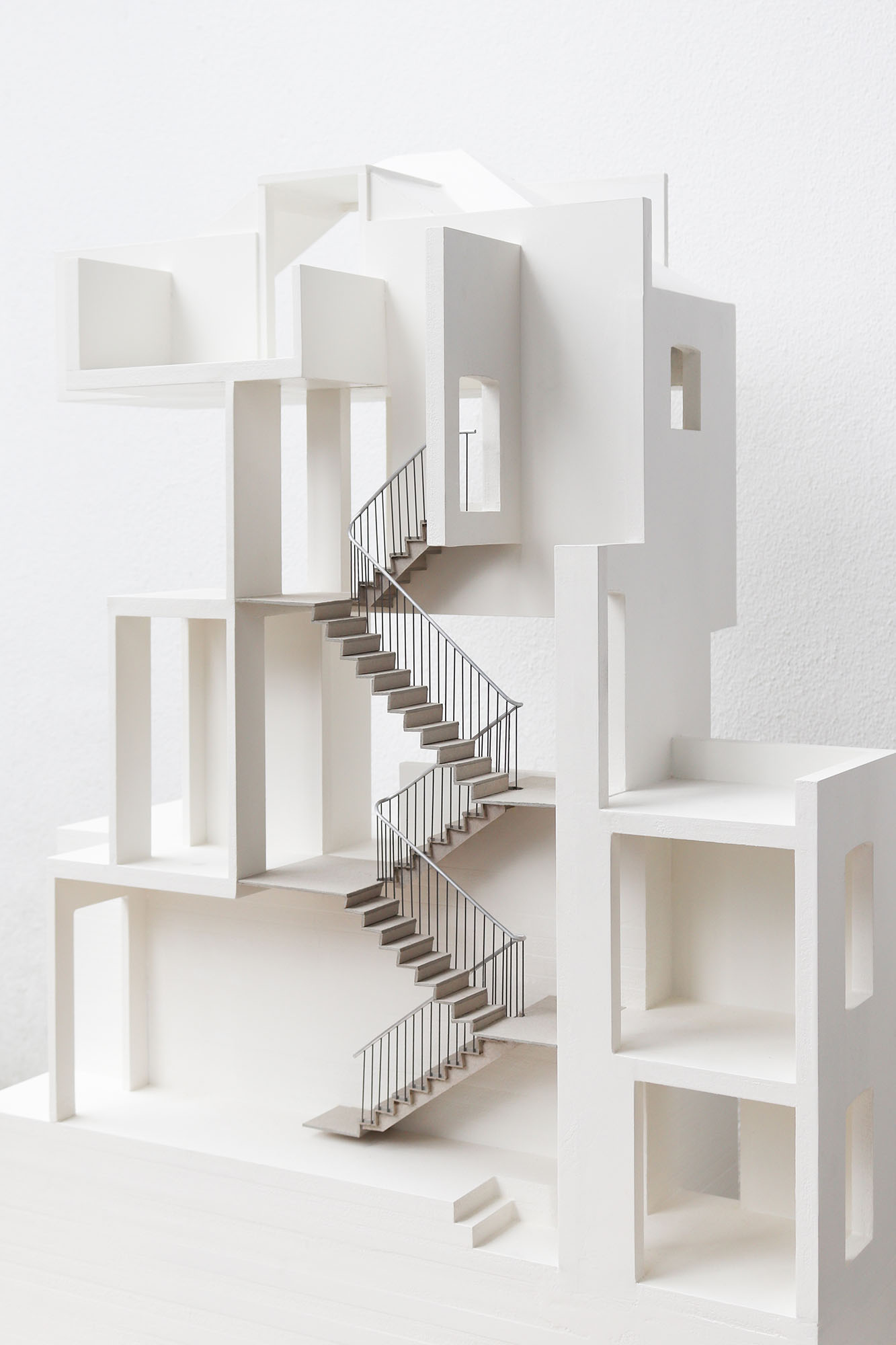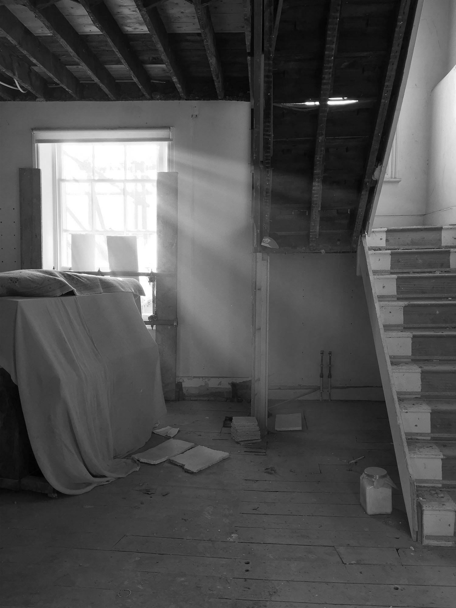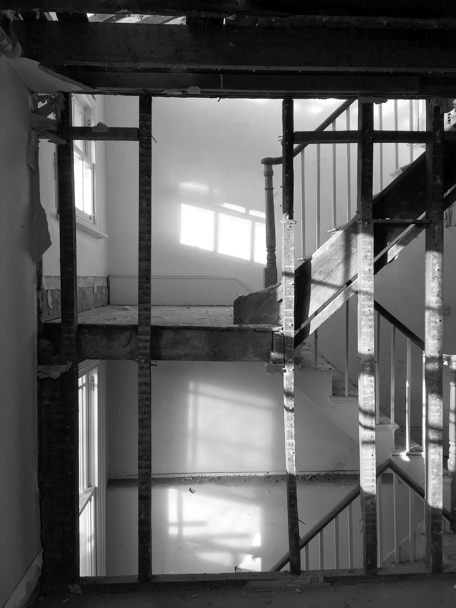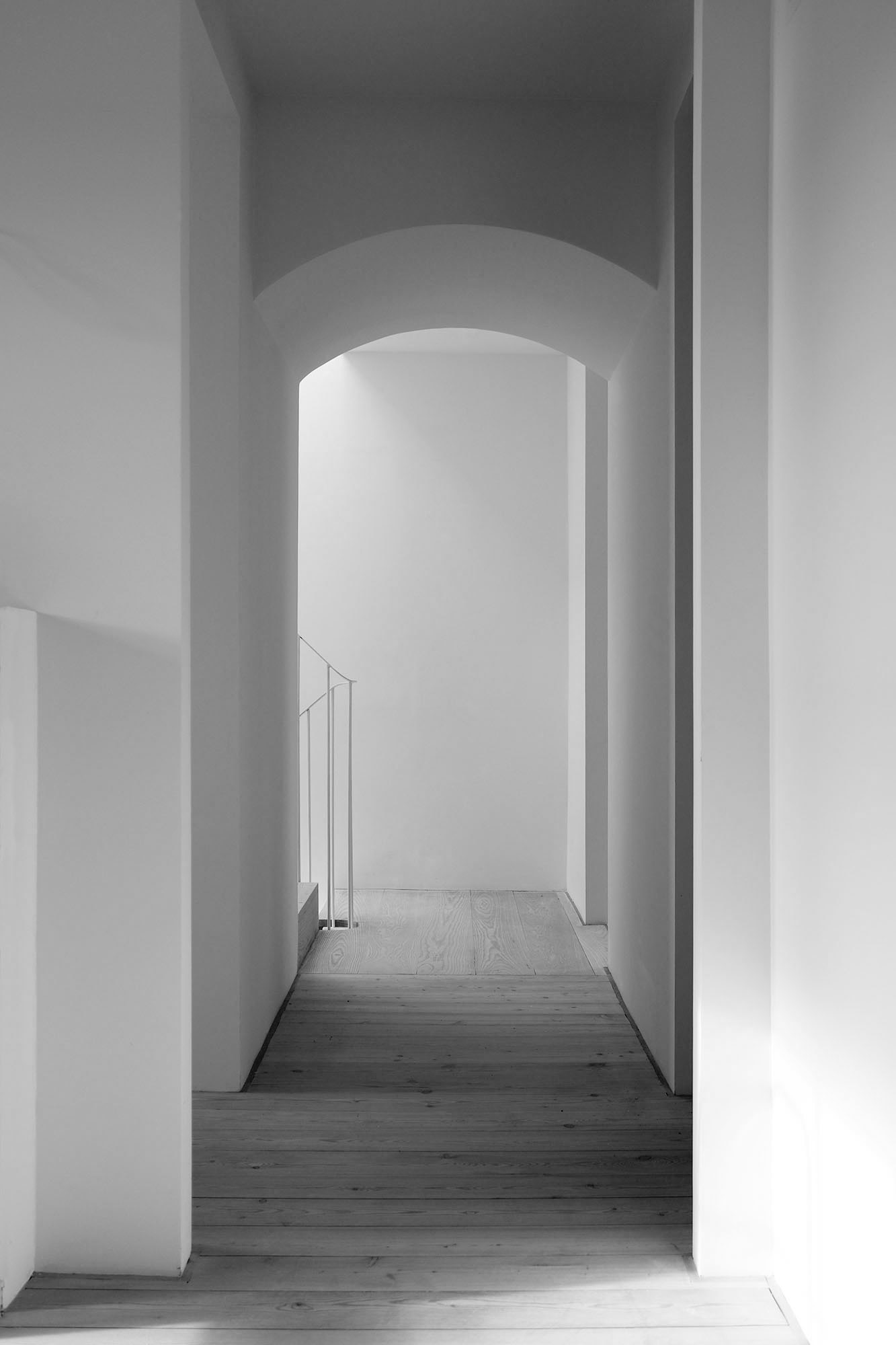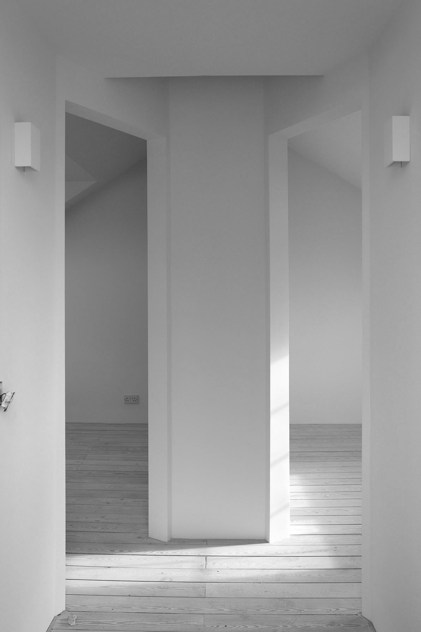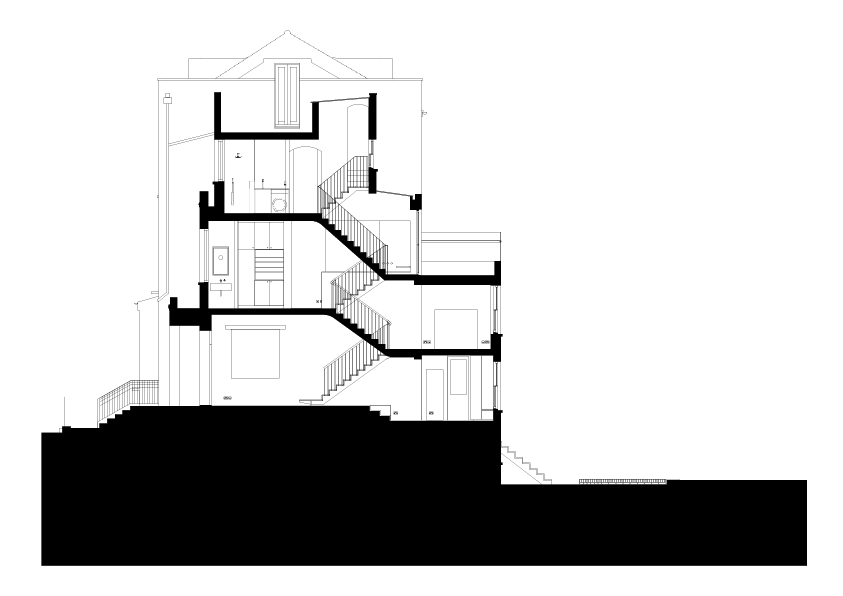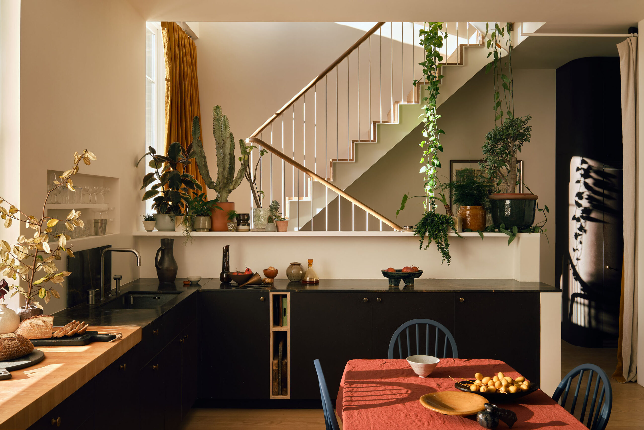

A new staircase cuts through a previously dark and underused corner of this family home. Its continuous metal-ribbon structure supports solid ash treads and risers. The new stairwell brings light and connectivity deep into the apartment via rooflights, terraces, and openings in structural walls.
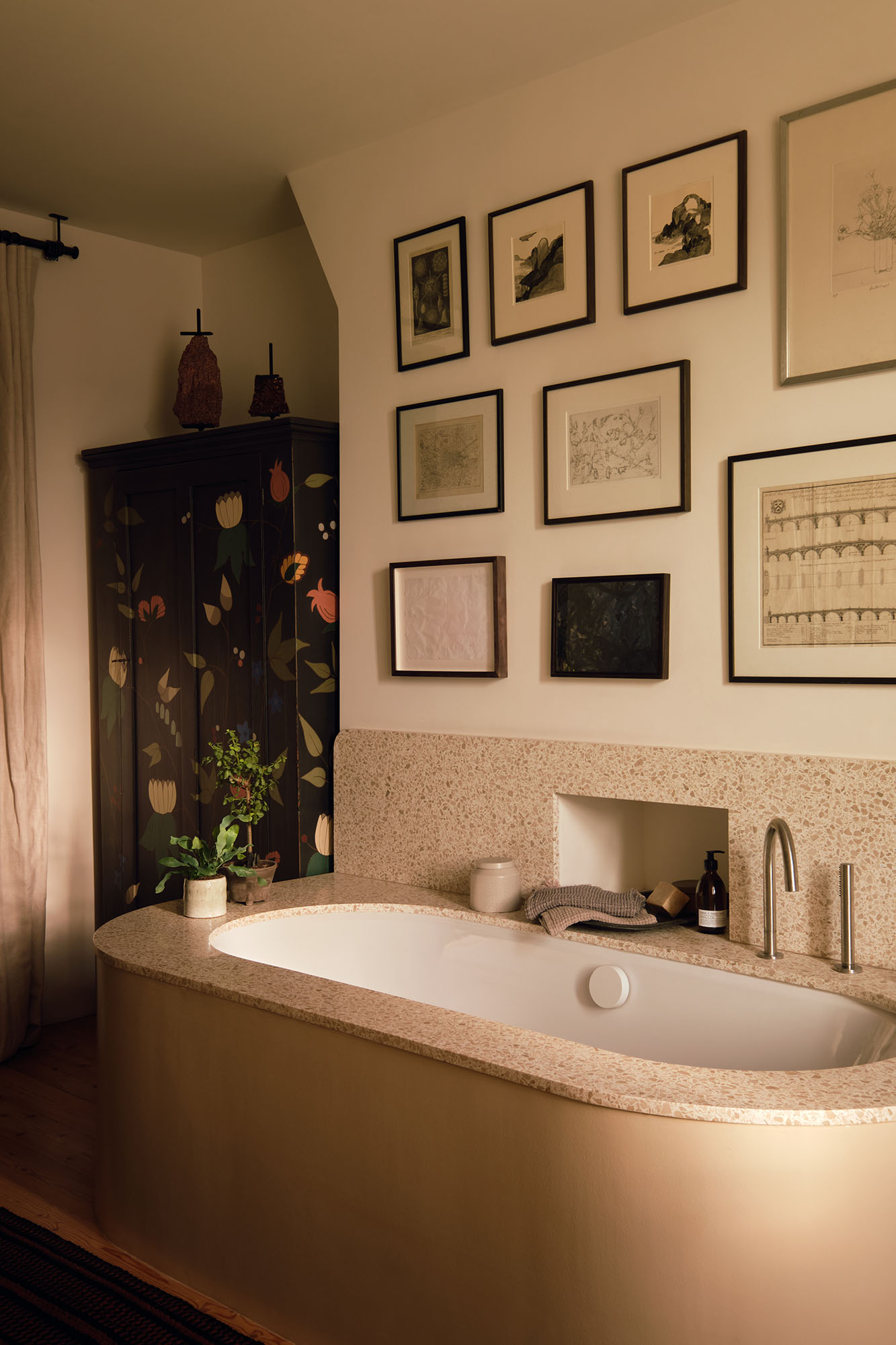
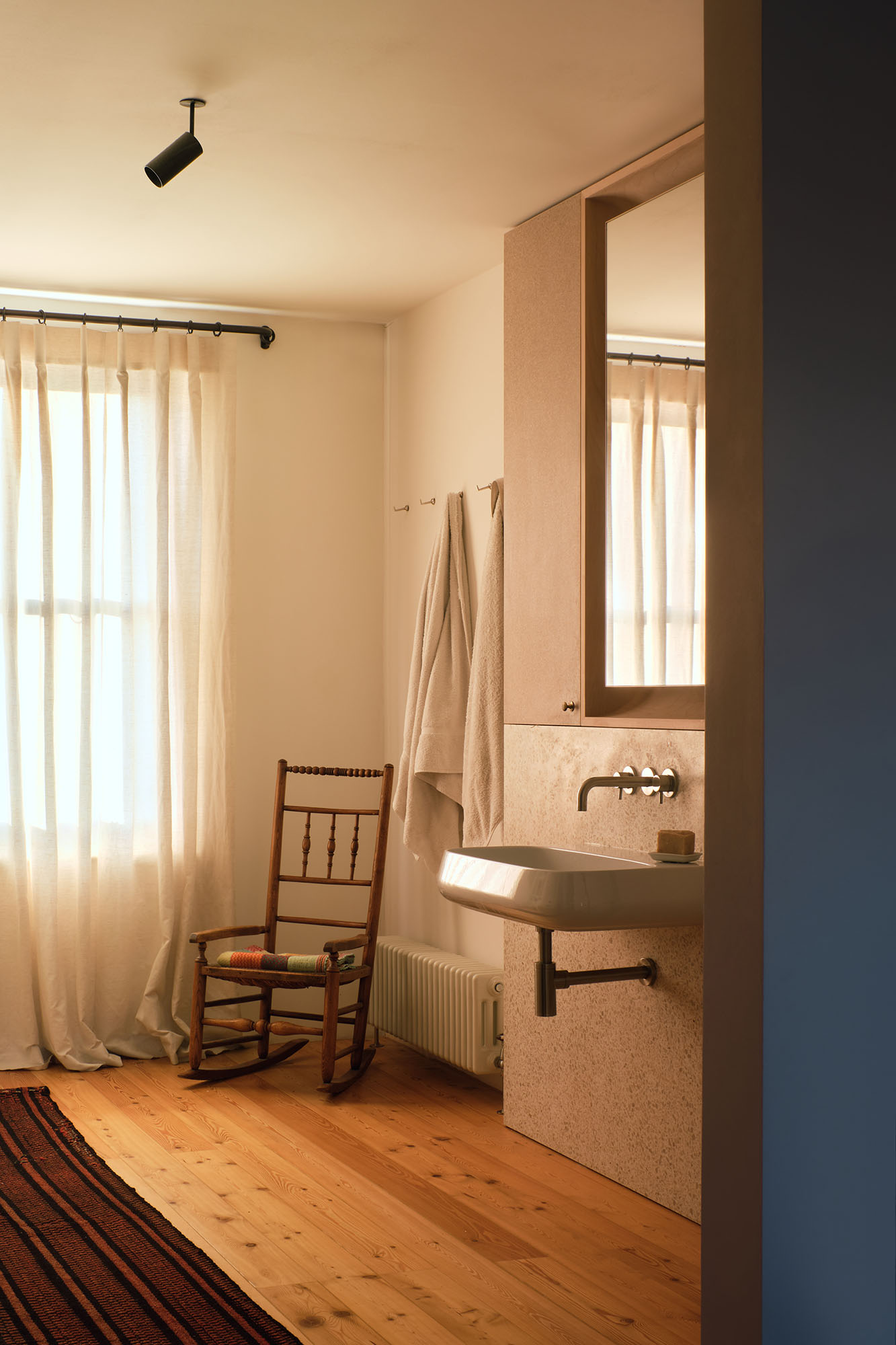
A warm palette of robust natural materials has been used to give coherence across the full height of the building from the grander public rooms to the smaller and more intimate bedrooms and family rooms above.
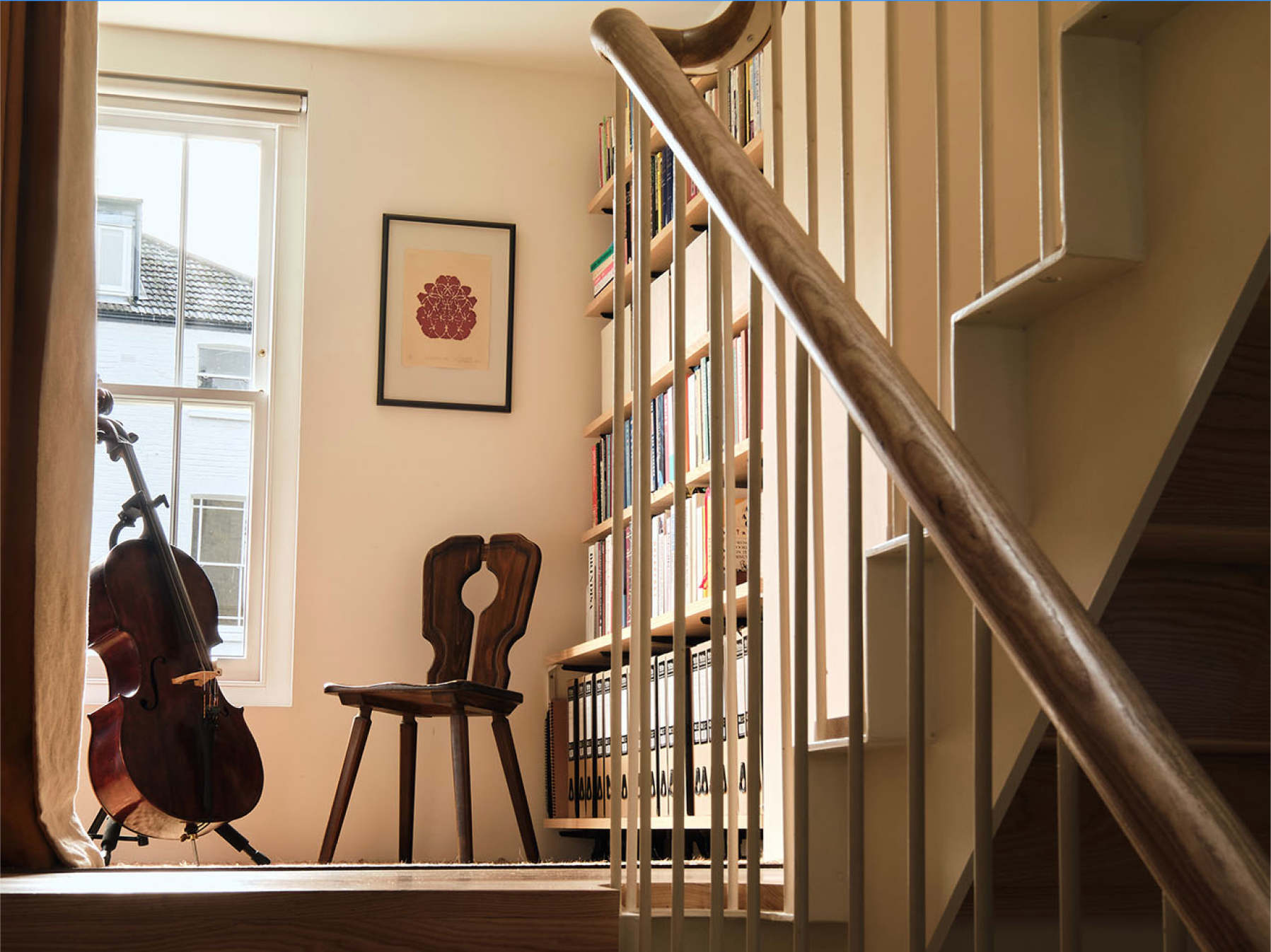
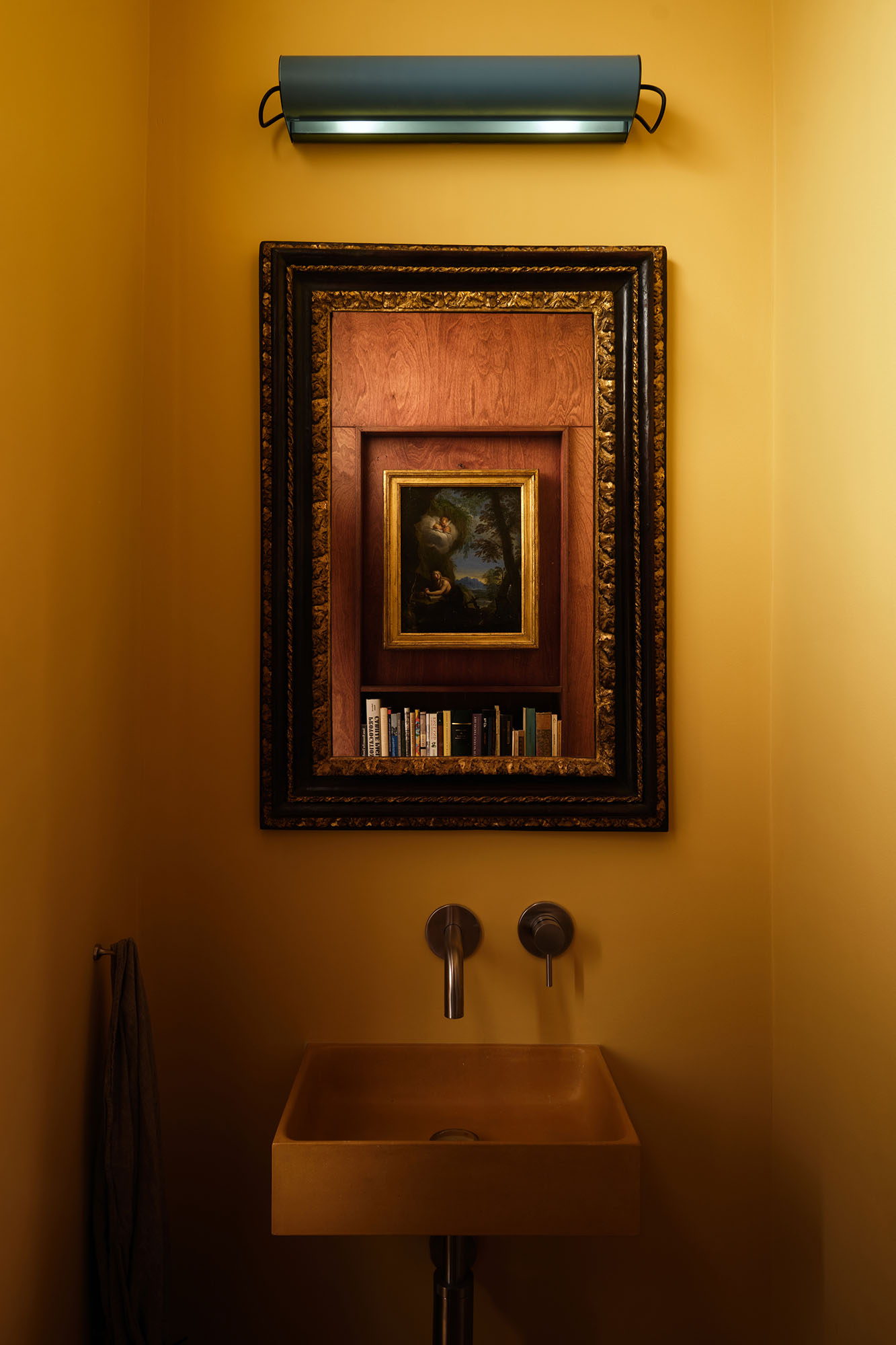
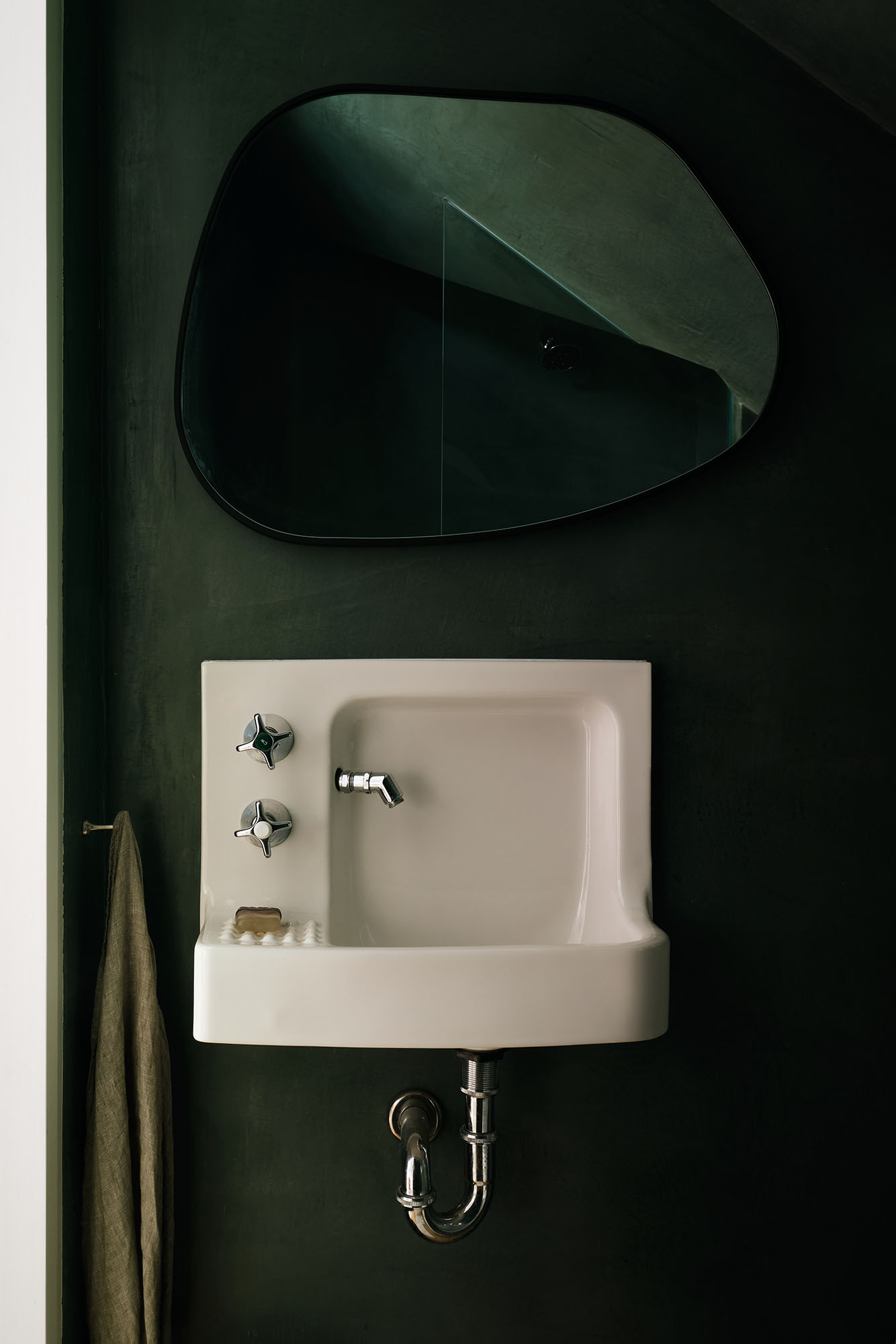
The palette of warm natural materials serves as a quiet backdrop for moments of greater colour and intensity within the smaller spaces that lead off the stairwell. These colours and textures are echoed in the clients` pictures and objects.
